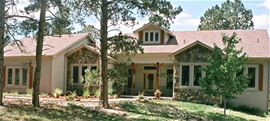 Trending Traditional! A favorite!
Trending Traditional! A favorite!
We built this home for ourselves in Elizabeth back in 2005. Then we went on to build out our first subdivision in the same neighborhood. They said we couldn't sell houses for 800K to 1Mil in little old Elizabeth, CO back then but we showed them how
it's done!
This home was a plan the we built over and over. Everyone who walked inside immediately said, "This is the house I want!" But yes, interior styles have changed. No one wants all the arches and built in's these days. But it gives you
an idea of what we can do.
This traditional style home with a touch of Frank Lloyd Right mixed in is cozy and perfect for the bigger family. This home has two Master bedrooms, yes with their own master bath and a slipper claw foot tub in the main master...sorry
don't seem to have that picture. This home comes with a huge great room area, vaulted ceilings with lots of built ins and columns. The kitchen is cherry cabinets with glass mullien doors
and an island and dinette with patio door leading out to the covered deck giving this home an indoor outdoor feel.
The dinning room is separate off of the kitchen and there is a nice, large laundry/pantry room. There is a huge third bedroom which can
be used as an office with it's own outside entrance! There is an oversized three car attached garage also. We also have done this home with a basement kitchen with horseshoe bar and two more master bedrooms, exercize room, laundry, and great room with fireplace.
Totaling that house at 5200sq ft!
We found an antique metal, faux wood painted fireplace mantle and surround for this home that came out of Kentucky! We added grantie slabs for the hearth and mantle cover! It was gorgeous!